LA City Planning Housing Survey
Want to weigh in on where you want to see more housing in LA and what types of housing you want to see? Los Angeles City Planning is soliciting public input…
Want to weigh in on where you want to see more housing in LA and what types of housing you want to see? Los Angeles City Planning is soliciting public input…
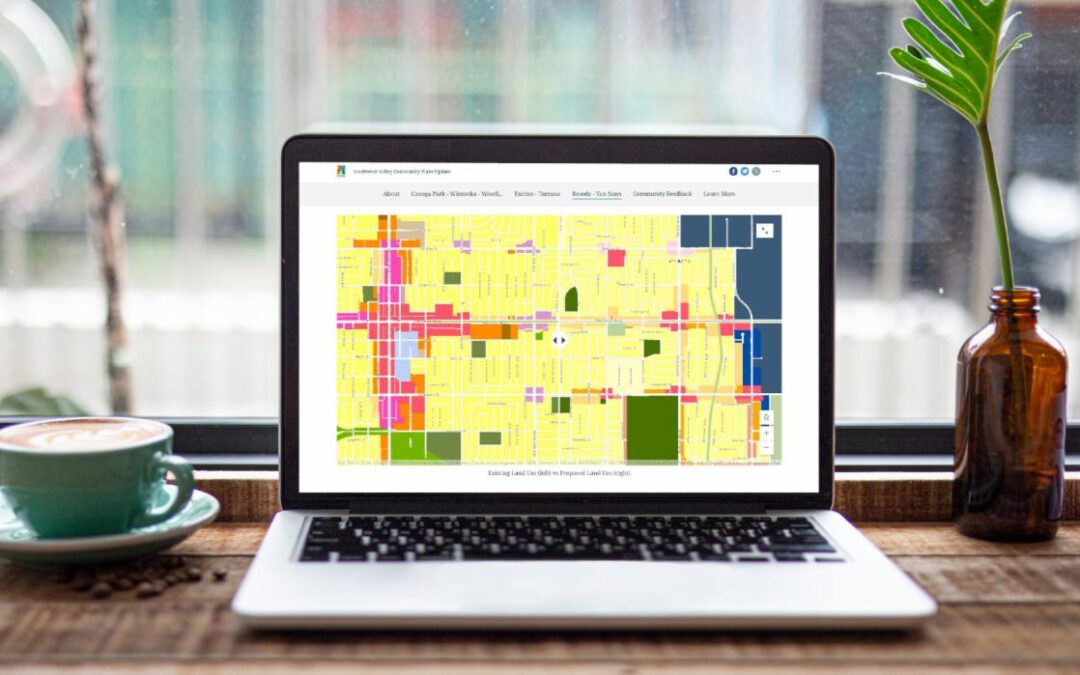
You have the opportunity to fill out the Community Plan Feedback Survey and further influence the future draft plan. In addition, you can also drop general comments on the proposed Plans at the parcel by parcel level directly onto the Interactive Comments Map.
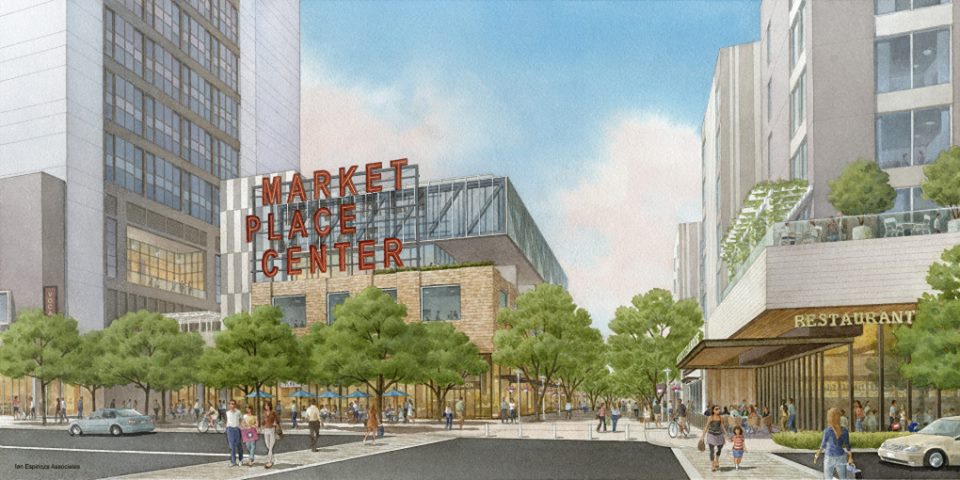
Woodland Hills residents will be able to share their comments about the project with city officials at a public hearing at 10 a.m. on April 30 at Hilton Woodland Hills, Trillium Grand Ballroom, 6360 Canoga Ave.
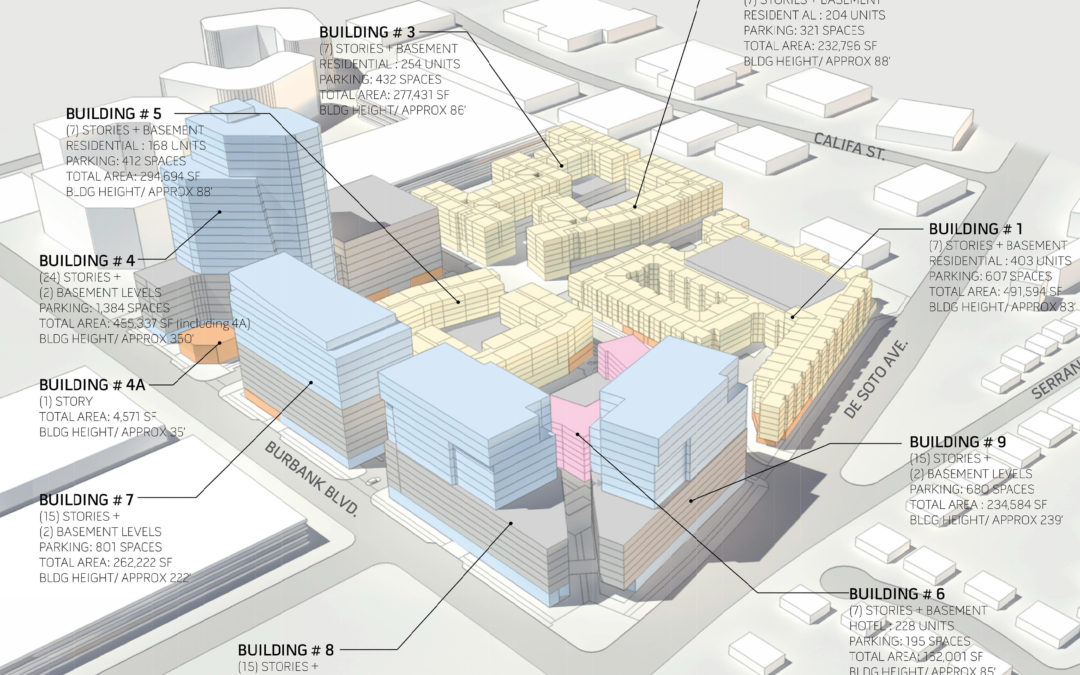
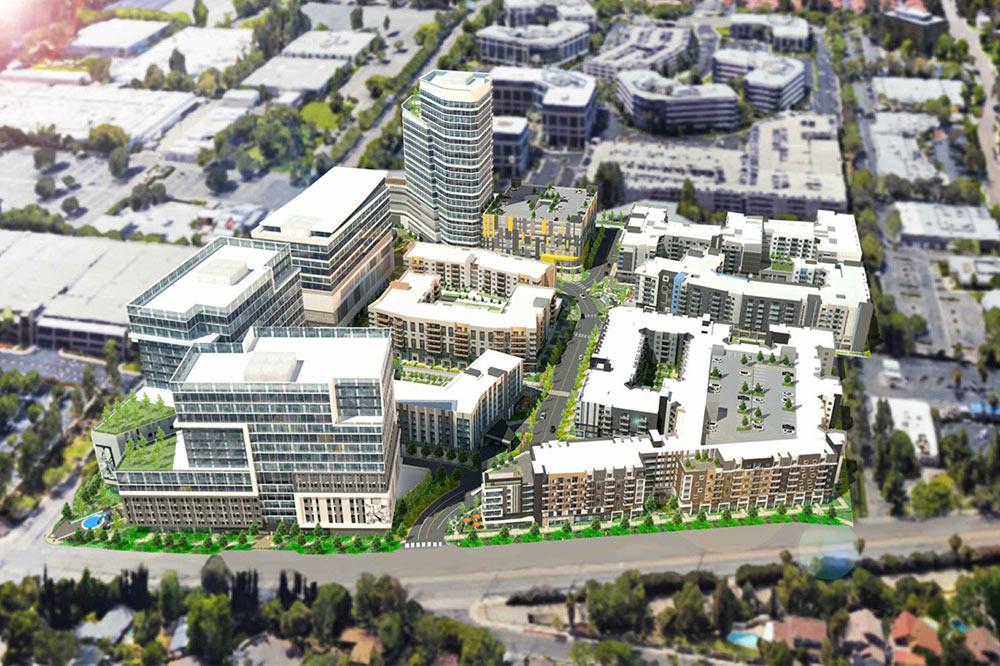
Multi-Phase project/major project permit compliance within the Warner Center Specific Plan for construction of a mixed use project with 194 residential units, 19,041 SF of commercial space and 191,950 SF of office area. Phase 1: demo of exist. structure, construction of mixed use residential and commercial.
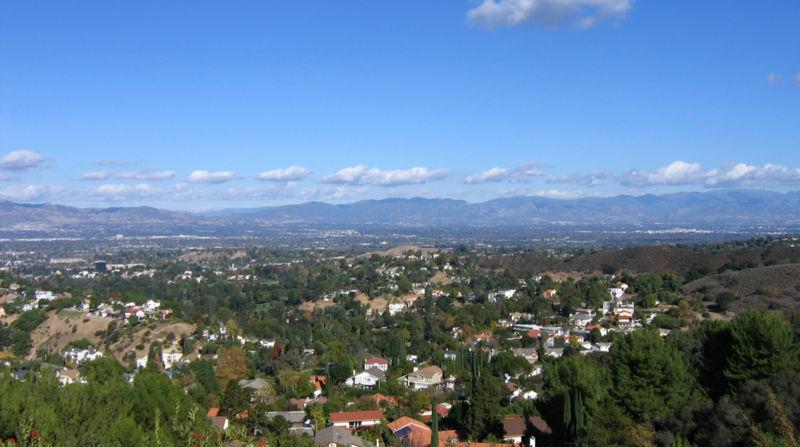



DeSoto/Burbank
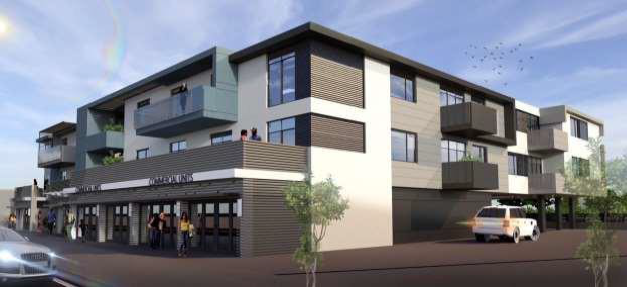
19975 Ventura Blvd, DIR 2017-3034-DB-SPP ENV-2017-2035-EAC
22574 W Uhea Rd. – Proposed
21851 W. Victory – Proposed
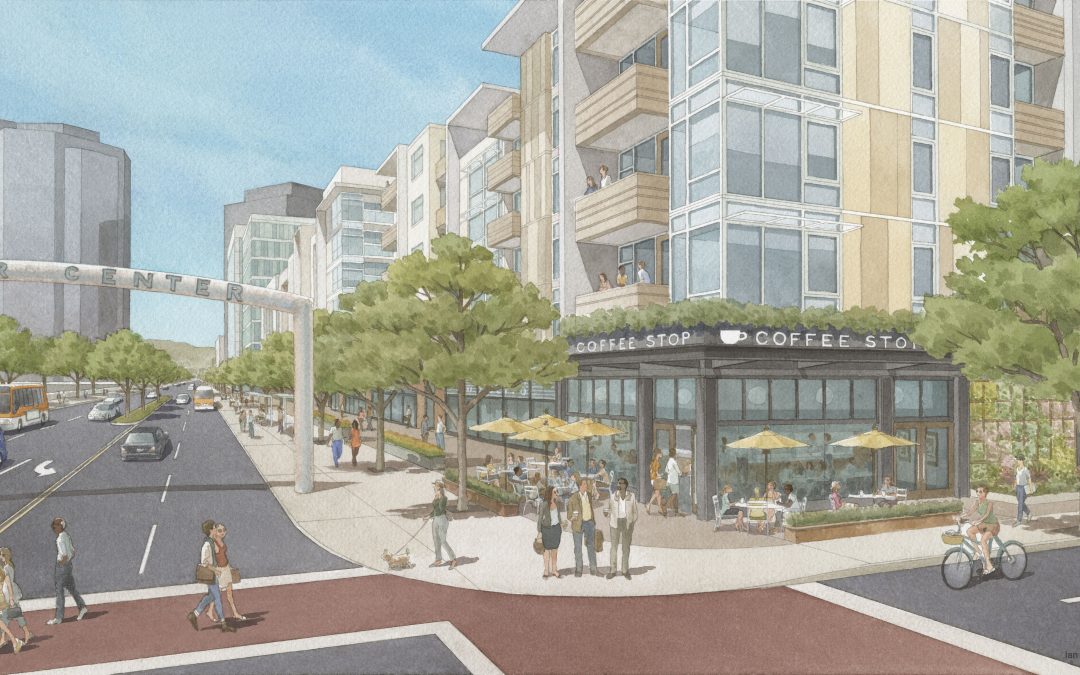
Here is the latest schedule of cases that are being reviewed by the WHWCNC PLUM Committee. This will be updated weekly
Creating a New Experience
Bob Blumenfield and the LADOT are sponsoring a public meeting to present
Ventura Blvd streetscape concepts
This meeting will unveil project alternatives to enhance the western edge
of Ventura Boulevard in Woodland HIlls (West Of Shoup)
Monday July 10 at 6pm at American Legion Hall 826
5320 Fallbrook Ave.
Woodland Hills CA 91367
RSVP Shawn Dunn 818-774-4330