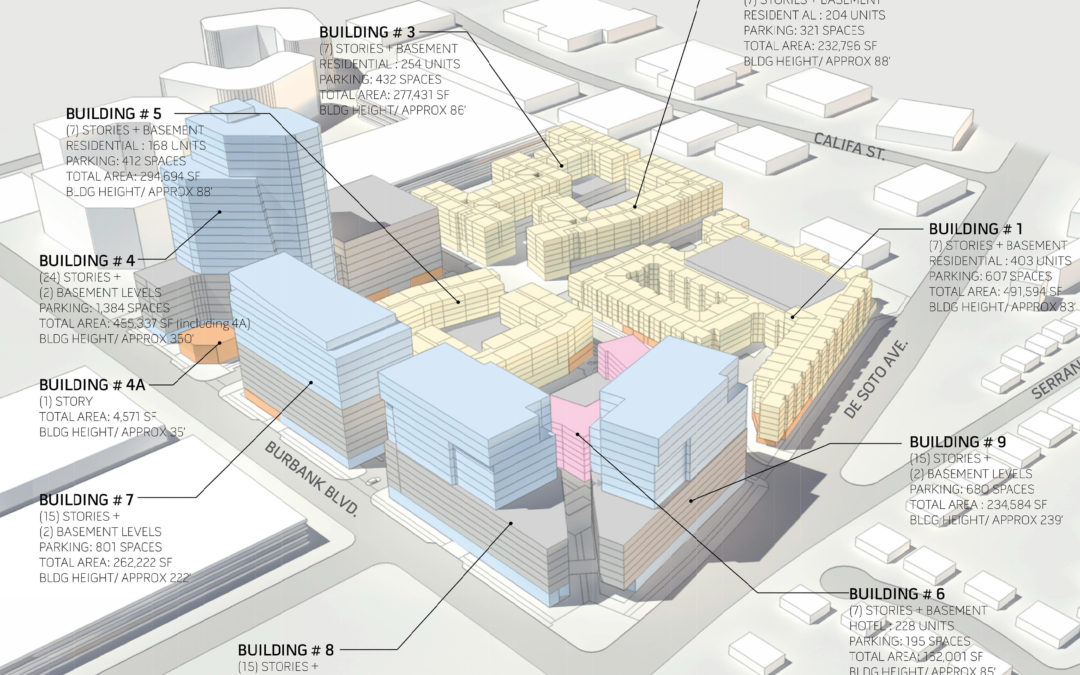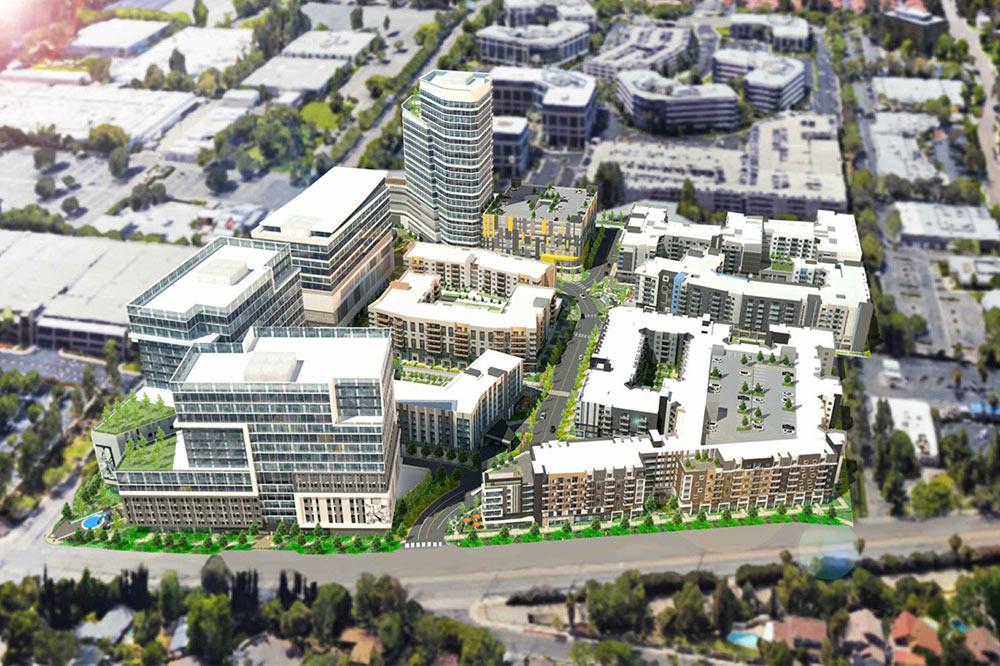


Planning, Land-Use and Mobility Committee Case Log
Multi-Phase project/major project permit compliance within the Warner Center Specific Plan for construction of a mixed use project with 194 residential units, 19,041 SF of commercial space and 191,950 SF of office area. Phase 1: demo of exist. structure, construction of mixed use residential and commercial.

