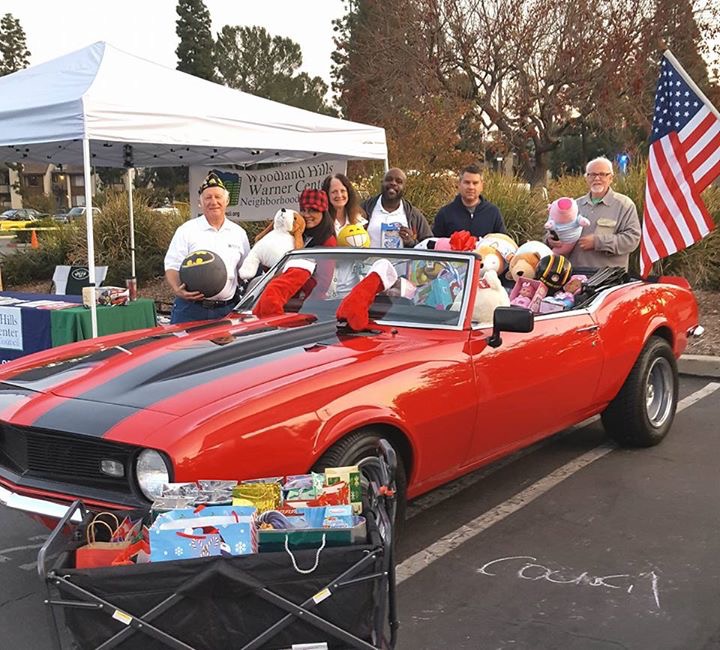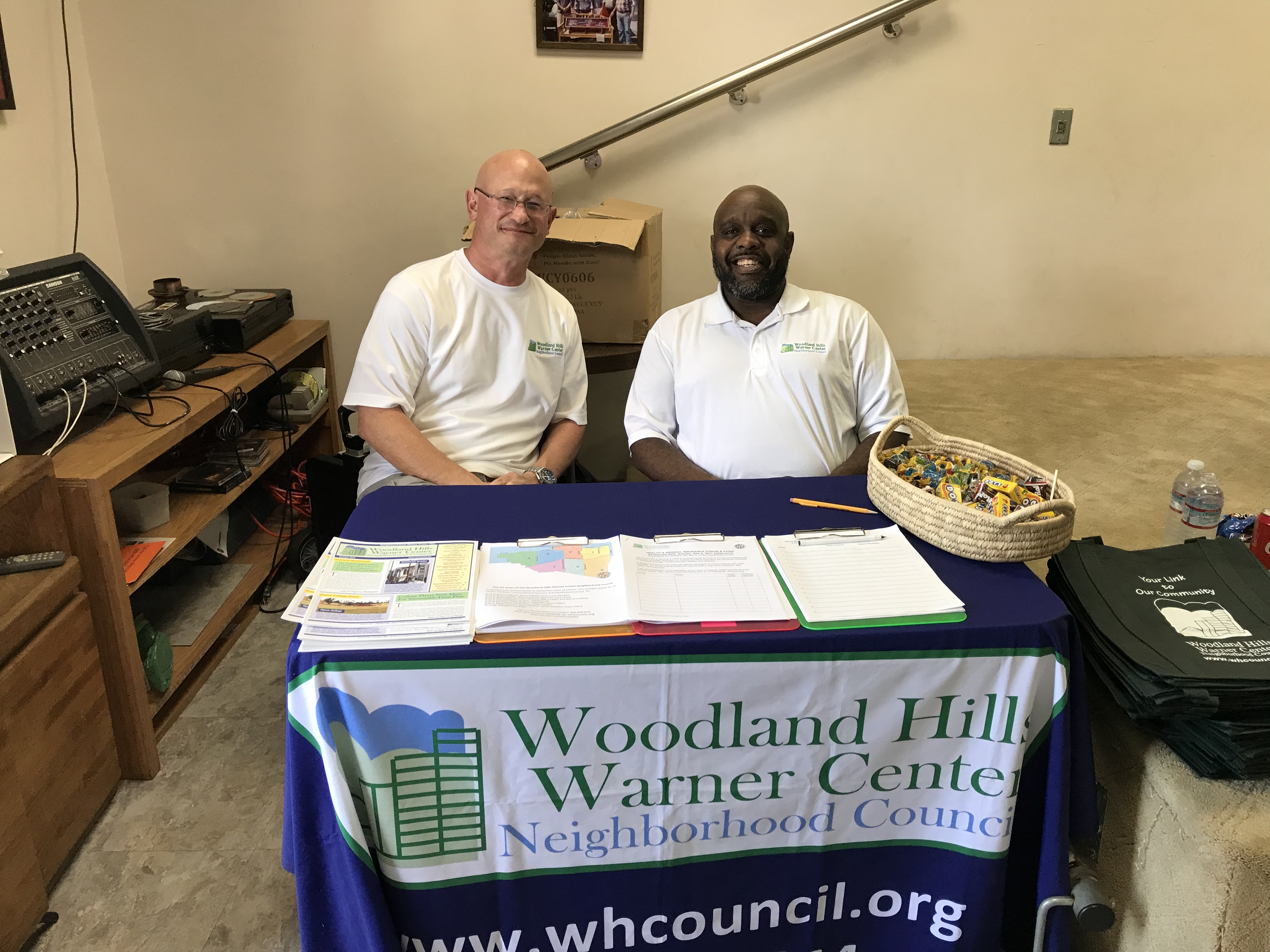Motion regarding a Conditional Use Permit to increase the capacity of an existing large family day care home facility from 14 children to 25 children.
As pertaining to Case DIR-2017-4147-CUP, having held two public meetings for the application filed by the Owner/Applicant, for increase of student population from 14 to 25 children at the Kid’s Creative Care Montessori Learning Center at 19914 W. Victory Boulevard, Woodland Hills, California.
WHEREAS, there are no other schools within 300 feet of the site; and,
WHEREAS, the triangular shaped site, bounded by Victory Blvd. on the North and the Orange Line Busway/Bikeway on the South, and 2 residences on the East, presents potentially little impact to the surrounding community; and,
WHEREAS, the play area is in the side rear, bounded by a 6-foot-high wood fence and landscaping, and a 6-foot-high wall in front providing security, and children groups are rotated minimizing noise impact to the surrounding community; and,
WHEREAS, no children are allowed outside without supervision, and the regularly maintained swimming pool is enclosed by an approved secured enclosure, and the children are not allowed to enter the area or use the
pool; and,
WHEREAS, a circular drive in front provides for on-site drop off and pick up of children away from street traffic; and,
WHEREAS, there are no alterations or additions required to the existing structure to increase capacity for the additional children: and,
WHEREAS, the applicant has agreed to provide at least 2 marked on-site parking spaces (one for each classroom) in accordance with the Los Angeles Municipal code; and,
WHEREAS, the applicant plans to increase the teaching staff to 4 teachers to accommodate the additional student load; and,
WHEREAS, the applicant has agreed to obtain a license from the State Department of Social Services to authorize up to a maximum of 25 children at the facility, and,
WHEREAS, the applicant has agreed to obtain approval from the Fire Department to allow a maximum of 25 children at the facility at any one time, and,
WHEREAS, the applicant has agreed to provide medical services training for new staff members, and supplies as required by the State Department of Social Services, and,
WHEREAS, the applicant has agreed to obtain increased liability insurance to provide coverage for the additional children and staff at the facility, and,
WHEREAS, the applicant advises that they have never been cited by the Department of Building and Safety or by the State of California Department of Social Services for any violation.
THEREFORE, IT IS HEREBY RESOLVED that the Planning, Land Use and Mobility Committee, for the findings and conditions stated herein, finds that the submitted application and plans for the project at 19914 W. Victory Blvd. receive the support of the Board of the Woodland Hills-Warner Center Neighborhood Council for the requested actions contingent upon the following conditions:
Conditions:
1. The maximum number of children on the premises shall not exceed 25 at any one time.
2. The children attending the center shall be limited to those between the ages of 1 to through 5 years,
inclusive
3. Operation hours shall not exceed the hours of 7:00 am. to 6:00 pm., Monday through Friday.
4. The authorized use of the property shall be conducted at all times with due regard for the character of the
surrounding neighborhood.
5. All graffiti on the site shall be removed or painted over to match the color of the surface to which it is applied within 24 hours of its occurrence.
6. The use of the property as an authorized day care facility shall comply with all requirements of the State Department of Social Services, Los Angeles Department of Building and Safety, and the Fire Department.
7. Outdoor programs shall be conducted in a manner that minimizes noise impacts to adjoining neighbors in the enjoyment of their property in peace and privacy.
8. In no event shall there be any loudspeaker or public address system installed or operated on any given portion of the premises, and that any other broadcasting device or other recorded music used in connection with any activity be sufficiently modulated so as to not be disturbing to persons residing in the immediate vicinity.
9. There shall be no other activity or use of the property and the character of the dwelling shall be maintained, including the exterior façade, landscaping, fences and trees in an attractive condition at all times.
10. No fewer than two on-site improved parking spaces shall be provided for staff members with access from Victory Boulevard.
11. Drop-off and pick-up areas shall be provided so as to avoid interference with traffic and promote the safety of the children. Drop off times shall be staggered when possible to avoid traffic congestion.
12. All play equipment and structures shall be located in the rear side yard only.
13. The property owner/operator shall monitor complaints concerning activities associated with the subject facility to ensure security of the property.
14. A 24-hour “hot line” phone number shall be provided for the receipt of complaints from the community regarding the subject facility and shall be:
1) Posted at the gate or wall
2) Mailed to abutting property owners and tenants
3) Provided to the Office of Zoning Administration, schools, Certified Neighborhood Council, and local neighborhood homeowner/renter associations, if any
15. Two covered parking spaces shall be provided upon termination of the use of the childcare facility and reversion to a single-family dwelling.
16. All lighting shall be shielded and directed onto the site and no floodlighting shall be located that shines directly onto any adjacent property. This condition shall not preclude the installation of low-level lighting
17. The subject property, including any associated parking facilities and abutting streets, sidewalk and alleys shall be kept free of trash and debris on a daily basis.
18. Within 45 days of the effective date of the City’s determination of this case, a letter shall be submitted that verifies that applicant/operator has reviewed the results of the Register of California’s Convicted Sex Offenders Database for the zip code of the subject site.
19. Noise shall be regulated to comply with the City of Los Angeles Noise Ordnance
Nos. 144,331 and 161,571, and any subsequent ordinances, which prohibit the emission or creation of noise beyond certain levels at adjacent uses, unless technically infeasible.
20. On-site signs shall comply with Section 12.21-A.7 of the Los Municipal Code. No other type signs or banners are permitted.
21. Trash storage bins shall be located behind a gated enclosure constructed to prevent easy viewing from the public domain.
22. Per the Municipal Code, as amended by Ordnance No. 146.030 (Effective July 11, 1974), the fence/wall shall be maintained in good repair and kept vertical, uniform and structurally sound, and all repairs shall blend in with said fence or wall and be compatible therewith in color and material. Fences and walls shall be uniformly painted or stained or otherwise sealed to prevent weathering or deterioration.
23. Have Los Angeles Department of Building and Safety conduct an inspection with emphasis on the swimming pool to bring it to current code.
24. Additionally, all conditions herein shall be printed on Sheet A-1 as a commitment to and acceptance of these conditions.
25. All plans presented on January 10, 2018 at the Board Meeting of the Woodland Hills-Warner Center Neighborhood Council (WHWCNC) shall be dated as such and re-submitted to Planning as an (updated) project application submittal.
Item No. (2) Don Patterson and Lauren Coffman, Co-Chairs – PLUM Committee
(18-002) Case No. DIR-2017-2177-DRB-SPP-MSP 22568 West Uhea Rd, Woodland Hills, CA 91367
Reconsideration:
At the December 13, 2017 Board Meeting a motion was made by Board member Aaron Williams, for the item to be brought back to the Board for Reconsideration at the January 10, 2018 Board Meeting.
Seconded by Peter Fletcher
The Board approved the motion for Reconsideration by Vote: Aye 12, Nay 2, Abstain 0.
Reconsideration, discussion and possible action:
Construction of a new, 3,846 square-foot, single-family residence with a 400 square-foot, two-car garage. The project includes approximately 821 square feet of hardscape and 896 square feet of basement area. This would result in a total structure of 5,142 square feet and a proposed maximum height of approximately 25’-0” on an approximately 19,685 square-foot lot. The project is in the MSP Outer Corridor and subject to the Baseline Hillside Ordinance. The project is downslope from the Uhea Road right-of-way and upslope of Mulholland Drive. The applicant has stated that the project is visible from Mulholland Drive. The project does not propose removal of any protected trees.
The following motion was submitted Prior by the PLUM Committee at the December 13, 2017 Board Meeting.
The motion was initially approved. However a motion was made by a Board member for the item to be brought back to the Board for reconsideration.
Having held one public meeting for the application concerning DIR-2017-2177-DRB-SPP-MSP for the new construction of 4,046 square foot living space plus 4 stalls of parking (including 2 car garage) the Planning, Land Use and Mobility Committee hereby finds that:
WHEREAS, the proposed structure will still meet the requirements of the area Specific Plan; and
WHEREAS, the applicant has agreed to implement suggested improvements and modifications and conditions (see below) to the submitted application; and
WHEREAS, the applicant has complied with all of the suggested changes brought forth by the Mulholland Review Board:
THEREFORE, IT IS HEREBY RESOLVED, that the Planning, Land Use and Mobility Committee, for the findings and conditions stated herein finds that the proposed application for new construction of 4,046 square foot living space plus 4 stalls of parking (including 2 car garage) receive the support of the Board of the Woodland Hills-Warner Center Neighborhood Council for the requested actions with the following conditions:
No Arabian Red on the Balcony.
Look into the stabilization of the downhill slope for the other home owners below and provide a letter from a civil engineer with recommendations to the Woodland Hills-Warner Center Neighborhood Council.
Provide Opaque Glass for the garage doors.




